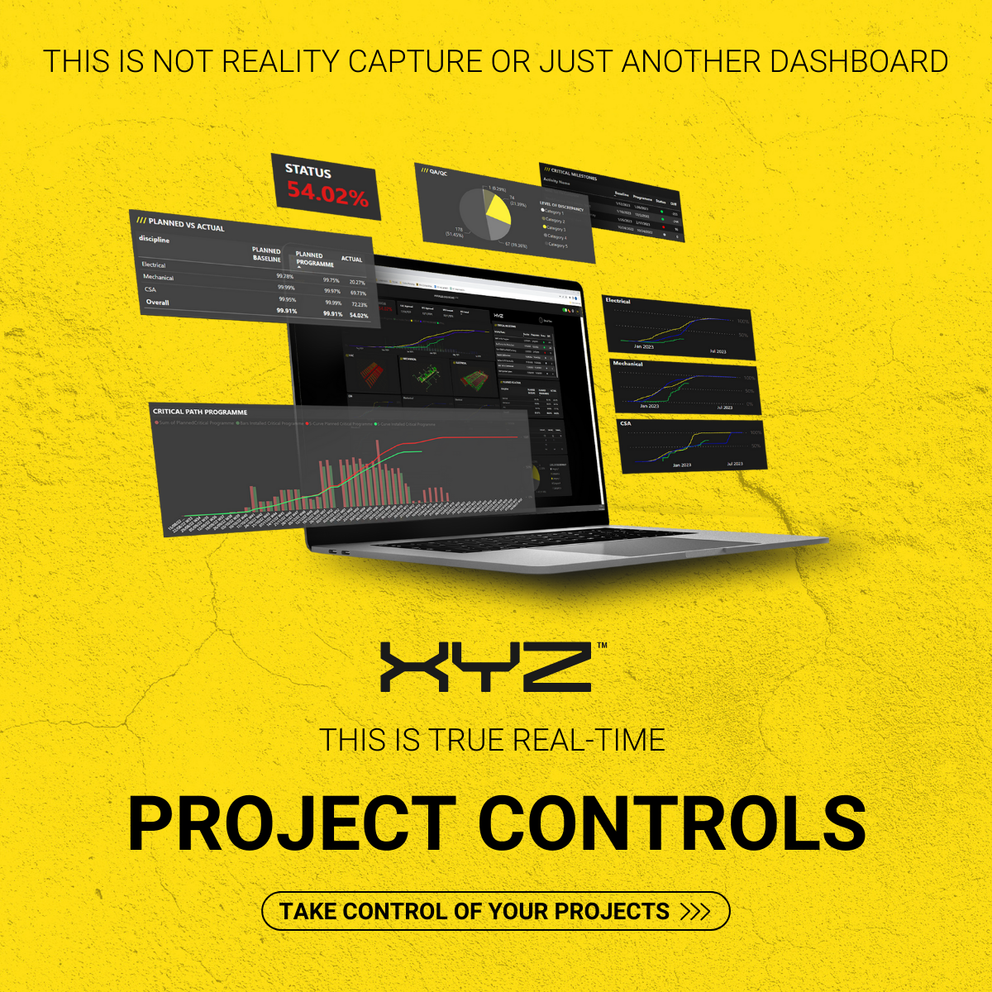-
Services
Services
Find out how we work with our clients and deliver value to construction projects from day one
-
Solutions
Solutions
Discover how all our solutions sync together to deliver construction's most powerful BIM platform to date
-
Built for
Built for
-
Industry
Industry
Understand how we support construction's biggest sectors, and hear from our clients who have experienced the power of XYZ
-
Resources
Resources
Get stuck into all our latest thought leadership, news, reports and industry leading content
-
Company
Company
Dive into what makes XYZ tick, unearth why construction is in our DNA and why we are world leaders in AR solutions

Insights
What is the Difference Between BIM and CAD?

17 March 2023
Building Information Modeling (BIM) and Computer-Aided Design (CAD) as concepts often appear when talking about architecture, engineering, and construction. Each concept has its own unique advantages and downsides.
In this article, we’ll look at the difference between BIM and CAD, emphasizing their distinct features and discussing how they’re used.
We’ll also go over how XYZ BIM can be leveraged to enhance the design process.
Exploring BIM
Building Information Modeling (BIM) goes beyond what typical CAD software can do. BIM is a complete workflow process that integrates information from various construction professionals to produce a digital representation of a structure.
What makes BIM distinct is its capacity to include data and information beyond geometry. BIM models encompass the aesthetic characteristics of a structure, as well as information about the materials to be used, its cost, and the schedule for building it.
This integrated approach provides stakeholders with a comprehensive perspective on a project, allowing them to make informed choices at every level.
Professionals who use BIM platforms like XYZ BIM often see better collaboration. Within unified BIM platforms, architects, engineers, contractors, and facility managers can share and update information in real time. This encourages improved communication, lowering the risk of mistakes and increasing efficiency throughout the project’s lifecycle.
To increase transparency and strengthen the link between your job site and the office, consider making use of the XYZ Platform. By doing so, you can enhance communication and data flow, ultimately leading to more efficient project management. Leveraging BIM with the AtomTM headset can further improve project outcomes.
The benefits of BIM
There are various benefits to adopting BIM.
Visualization that enhances communication
First and foremost, BIM allows for visualization, which improves communication. BIM's 3D modeling capabilities allow for the realistic depiction of projects, assisting stakeholders in working together more seamlessly.
This also helps with identifying any potential clashes before construction starts. Possible conflicts may be detected and dealt with early in the design process, with BIM models providing information about things like building components. This results in fewer disagreements during construction, which leads to less rework and savings in time and cost.
Accurate analysis through simulation
BIM also allows for more accurate analysis through simulation. Professionals can carry out analyses using the data within BIM models, assessing things like energy use, lighting, and structural viability. This allows for building efficiency optimization and more informed design choices.
The Atom headset, when combined with the use of BIM, allows you to achieve greater accuracy. The headset’s coordinate system lets you position models with millimeter accuracy. Construction professionals can, as a result, leverage the benefits of BIM technology in a practical manner for more optimized project outcomes.
Understanding CAD
Computer-Aided Design (CAD) is the use of computer software to generate 2D and 3D models of structures. For many decades, CAD systems have played an important role in the design of architectural and engineering projects.
Professionals use CAD software to generate accurate, detailed drawings that are easy to modify. Architects, engineers, and designers utilize CAD to create blueprints, layouts, and technical drawings. These drawings are most often used for visualization and construction documentation.
CAD provides a variety of tools that allow users to correctly depict item geometry and dimensions. It gives you the ability to create floor plans, elevations, and sections, as well as 3D models with realistic renderings. CAD software also enables the incorporation of feedback, dimensions, and other building and fabrication-related information.
The limitations of CAD
While CAD is an effective tool for producing exact and detailed designs, it does have significant drawbacks when compared to BIM. CAD focuses exclusively on geometry and lacks the connected data and information that BIM provides. Miscommunication and coordination challenges among project stakeholders can occur as a result.
In terms of project lifecycle management, CAD also falls short. As design modifications are made, CAD drawings must be manually updated, which can be time-consuming and can create room for error.
Furthermore, CAD lacks the same degree of visualization and analytical capabilities as BIM, making it difficult to optimize designs to enhance performance.
Leveraging BIM and CAD
Although both BIM and CAD are important concepts in the construction industries, they’re distinct in their uses.
BIM extends beyond geometry to include rich data and information, allowing for complete project management and collaboration. CAD, on the other hand, excels at producing detailed models, and is frequently utilized for precision drafting jobs.
Professionals can leverage the capabilities of both technologies by combining BIM and CAD to build a hybrid workflow that promotes efficient collaboration, precise documentation, and informed decision-making.
Unlock the power of BIM with XYZ Reality's game-changing solutions. Enhance collaboration and eliminate clashes with the Atom headset and XYZ BIM. You can streamline workflows and bridge data gaps more effectively for more successful project completion.







