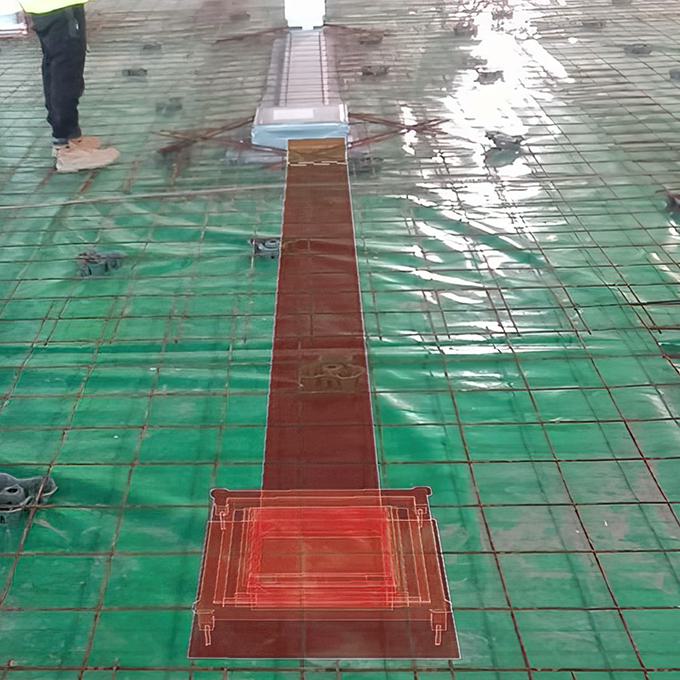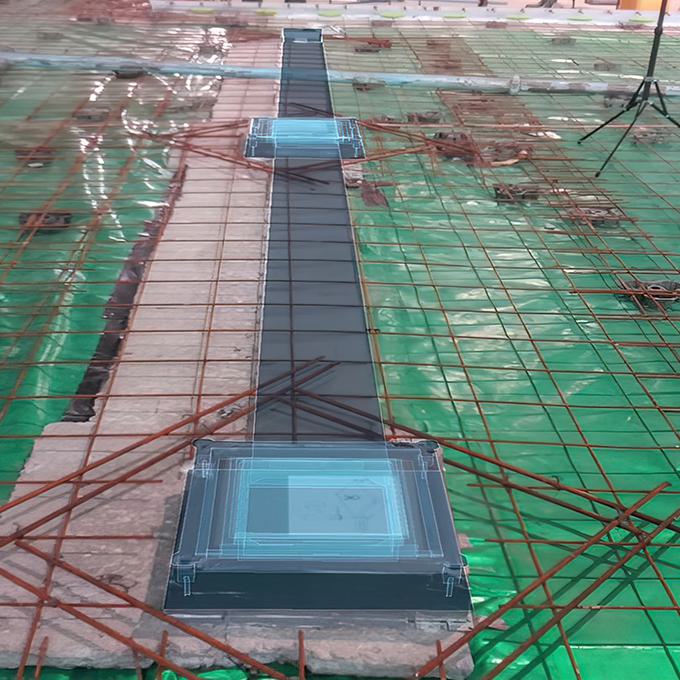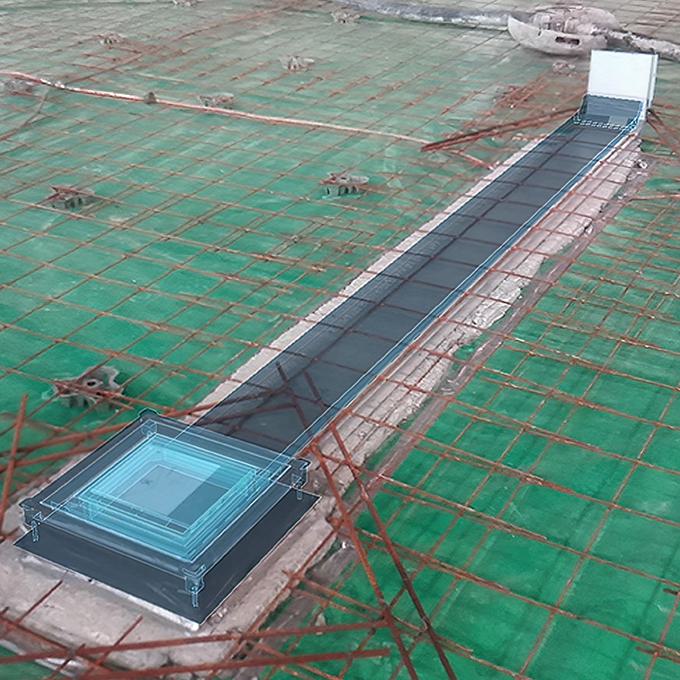Internal works carry a much greater burden on mission-critical projects when compared to external works. Therefore, it is critical that contractors do everything they can to ensure the upmost accuracy of their work.
-
Services
Services
Find out how we work with our clients and deliver value to construction projects from day one
-
Solutions
Solutions
Discover how all our solutions sync together to deliver construction's most powerful BIM platform to date
-
Built for
Built for
-
Industry
Industry
Understand how we support construction's biggest sectors, and hear from our clients who have experienced the power of XYZ
-
Resources
Resources
Get stuck into all our latest thought leadership, news, reports and industry leading content
-
Company
Company
Dive into what makes XYZ tick, unearth why construction is in our DNA and why we are world leaders in AR solutions






